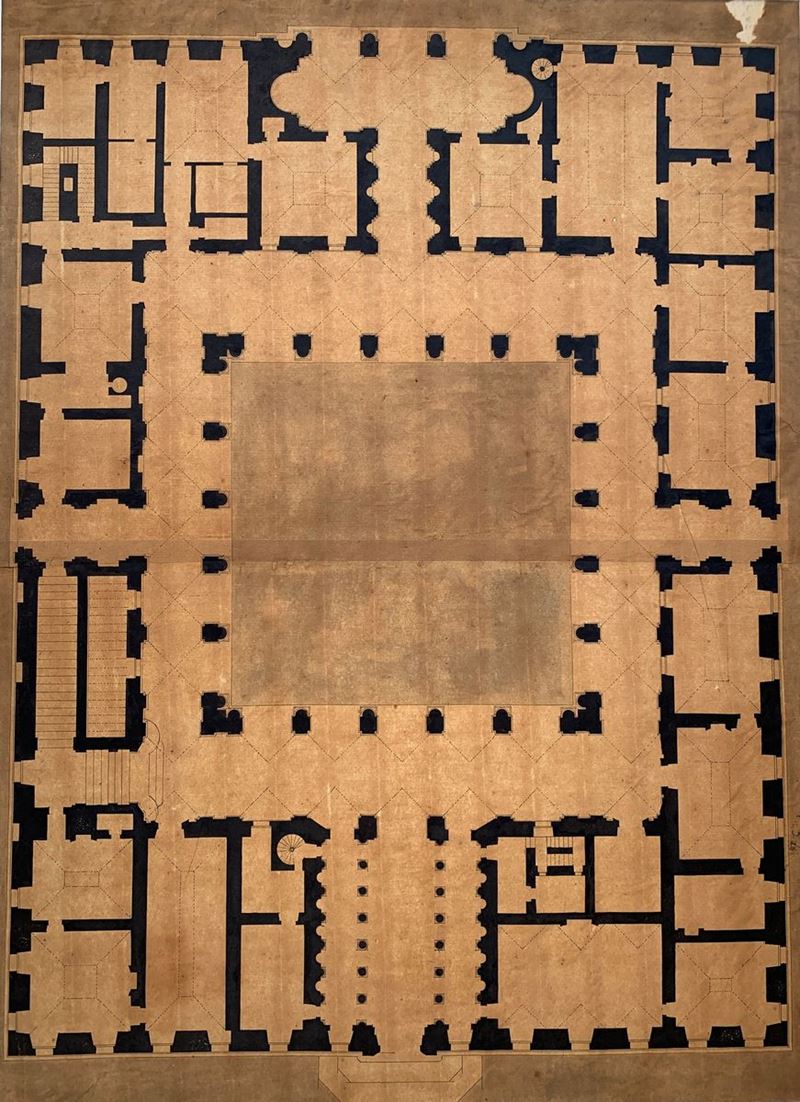95
Augustin-Théophile Quantinet
(Parigi 1795 - 1867)
Lot of seven architectural studies, including Palazzo Farnese
Estimate
€ 200 - 300
Sold
€ 307
The price includes buyer's premium
Do you have a similar item you would like to sell?
Information
a) Palazzo della Consulta. Plan of the stables and section of the staircase, 1824
pencil, ink and watercolor on paper, 31 x 23 cm
initialed and dated lower right: AQ 1824
b) Palazzo Farnese. Detail of the elevation and Ground floor plan
colored pencils and ink on paper and pencil, ink and watercolor on paper, 52.4 x 29 and 54 x 41.5 cm
c ) Sciarra Colonna Palace. Details of various frames
ink on paper, 51 x 32.6 cm
d) Palazzo Turci in Via del Governo Vecchio. Angular detail of the elevation, 1823
ink on paper, 52.5 x 38.4 cm
dated lower right: à Rome 1823
e) Villa Madama. Ground floor and garden plan, 1824
pencil, ink and watercolor on paper, 50 x 31.6 cm
dated lower right: à Rome 1824
f) Palazzo Galitzin, formerly Cellesi and Negroni, in Piazza Nicosia. Ground floor plan and section of the staircase with details of the orders
pencil, ink and watercolor on paper, 31 x 24.7 cm
g) House in Via Lucina. Ground floor plan and section of the vestibule and staircase
pencil, ink and watercolor on paper, 23.3 x 14.3 cm
Literature
b) A. Cremona (a cura di), Disegni di Architetture Romane di Augustin-Théophile Quantinet (1795-1867), Roma 2016, n. 24a-b, pp. 34-35 (ill.).
c) A. Cremona (a cura di), Disegni di Architetture Romane di Augustin-Théophile Quantinet (1795-1867), Roma 2016, n. 43b, pp. 48-49 (ill.).
d) A. Cremona (a cura di), Disegni di Architetture Romane di Augustin-Théophile Quantinet (1795-1867), Roma 2016, n. 47b, pp. 54-55 (ill.).
e) A. Cremona (a cura di), Disegni di Architetture Romane di Augustin-Théophile Quantinet (1795-1867), Roma 2016, n. 69a, pp. 70-71 (ill.).
f) A. Cremona (a cura di), Disegni di Architetture Romane di Augustin-Théophile Quantinet (1795-1867), Roma 2016, n. 26, pp. 36-37 (ill.).
g) A. Cremona (a cura di), Disegni di Architetture Romane di Augustin-Théophile Quantinet (1795-1867), Roma 2016, n. 58, pp. 60-61 (ill.).
Suggested lots
Caricamento lotti suggeriti...



















